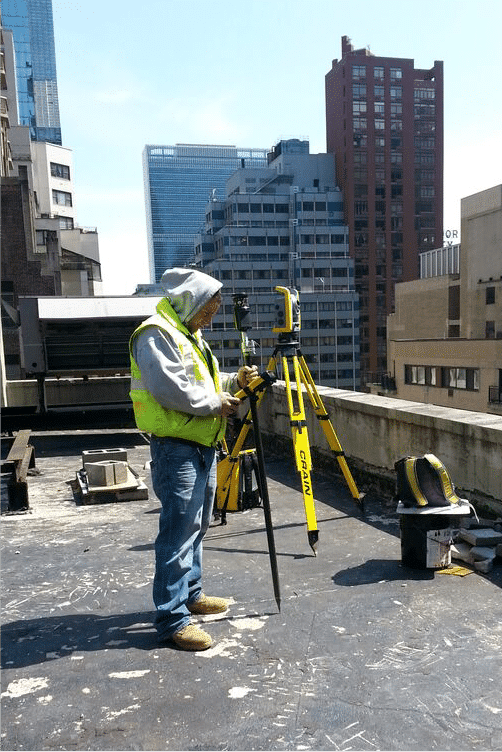Construction & High Rise Layout
We offer comprehensive construction surveying services for a wide array of projects including residential, commercial, industrial, and high rise construction.
Our field crews and office personnel are reliable and knowledgeable with all phases of construction surveying such as:
Please contact us for a quote for your next construction project. Whether it is a single family residence or a large scale construction project you will receive prompt, attentive service from our experienced staff.
- Existing conditions mapping and surveying
- Layout for site grading and clearing
- Construction layout of foundations, column lines, drainage, sewers, curbing, roadways, and utilities, etc
- Preparation of as-constructed mapping as required
- Preparation of final survey mapping upon completion of work


- First to Last Phase Construction Surveys
- All Building Department Surveys
- Block Surveys to Establish Right-of-Way Limits of City Blocks, Column line, Building Staking, Pile, Pile Cap and Footing Staking
- Pile As-Built Surveys
- Anchor Bolt and Template As-Built Surveys
- Horizontal Grid and Vertical Control for Multiple Floors- Steel & Concrete
- Column Plumb Reports
- Mullion Alignment Surveys
- Utility and Finish Grade Staking
- Interior Layout and As-Built Conditions Interior and Exterior Architectural Building Surveys
- As-Built Surveys and Plans
- Space Validation
- Facade Surveys
- Monitoring Structural & Ground Surveys
- Earth Removal
- Utility Mapping and Layout
- NYC Builders Pavement Plans
- R.O.W & Route Surveys
- Proposed Building Layouts
- Piles Layouts and Location
- Axis Lines Layout
- Foundation Location Surveys
- Final Surveys for Department of Buildings and C.O.
- Prepare final plans

